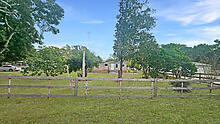 11455 SE HWY 464C, Ocklawaha FL 32179, USA
11455 SE HWY 464C, Ocklawaha FL 32179, USAZoned for both Residential and Commercial use!
Welcome to 11455 SE Highway 464C, a one-of-a-kind Ocklawaha property where opportunity, serenity, and just a hint of Florida magic all meet on 4.67 peaceful acres! Zoned for both residential and commercial use, this property is perfect for someone seeking space, versatility, and a slice of quiet country living without sacrificing business potential - possible self-storage opportunity?
Located on a beautiful lot, this unique listing includes two buildings and a whole lot of possibilities. The main residence is a charming mobile home featuring 3 comfortable bedrooms, 1 bathroom, along with a spacious kitchen that’s ready for home-cooked meals and a separate living room that offers a cozy place to gather, relax, or kick back after a long day... all leading out to a generous deck perfect for morning coffee, evening unwinding, or simply soaking in the gorgeous sunrises and sunsets this land is known for.
Just steps away, the massive commercial building (currently used as an auto repair shop and U-Haul rental) opens the door to endless potential! Complete with a large garage area, office, bathroom, storage, kitchen space, and a wide breezeway/patio ideal for sitting, grilling, and gathering, it’s a turnkey setup for anyone looking to operate a business right where they live… or create the ultimate oversized workshop!
As if that weren’t enough, nature lovers will swoon over the abundance of fruit trees located around the property. Think guava, tangerines, oranges, cherries, peaches, sugar cane, mangoes, Chinese plums, avocados and a lineup of vibrant crape myrtles adding color and charm! This land has been loved deeply for decades, serving as a safe haven through Florida storms and a peaceful retreat where family came together, celebrated, and made memories under these big skies.
Conveniently located near major routes, the property is just about 25 minutes from I-75, making travel across Central Florida a breeze. For those who fly, Orlando International Airport is only about 1 hour 20 minutes away! Weekend fun is never far, you're roughly 35 minutes from The Villages, one of Florida’s most well-known and amenity-packed communities offering shopping, dining, entertainment, and every golf cart you could ever imagine! With Carney Island Recreation & Conservation Area just 7 minutes from your doorstep, have fun exploring the scenic nature trails, boating, wildlife viewing, and snag a spot in the picnic area for a day out with the family! Don't forget about Silver Springs... also only 25 minutes away - one of Florida’s largest and most historic artesian spring groups and feeds the headwaters of the Silver River - perfect for scenic glass‑bottom boat rides, kayaking, and paddling adventures.
Whether you’re dreaming of running a shop, starting fresh, or simply settling into a serene and special place, this Ocklawaha gem is ready to welcome you in its next chapter!
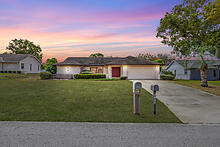 8352 Natoma St, Spring Hill FL 34606, USA
8352 Natoma St, Spring Hill FL 34606, USA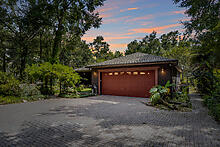 25339 Evaline St, Brooksville FL 34601, USA
25339 Evaline St, Brooksville FL 34601, USA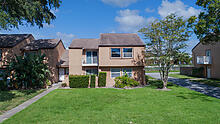 1815 Clearbrooke Dr, Clearwater FL 33760, USA
1815 Clearbrooke Dr, Clearwater FL 33760, USA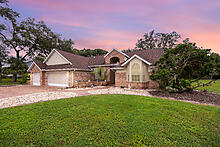 18739 Bascomb Lane, Hudson FL 34667, USA
18739 Bascomb Lane, Hudson FL 34667, USA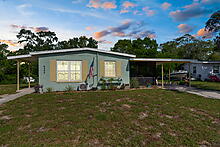 6400 Talbot Circle, Spring Hill, FL 34606
6400 Talbot Circle, Spring Hill, FL 34606 1251 CR 436, Lake Panasoffkee FL 33538, USA
1251 CR 436, Lake Panasoffkee FL 33538, USA 850 A1A Beach Blvd, Unit 43, St. Augustine FL 32080, USA
850 A1A Beach Blvd, Unit 43, St. Augustine FL 32080, USA 13463 Candia Street, Spring Hill FL 34609, USA
13463 Candia Street, Spring Hill FL 34609, USA Beautifully Maintained 2022 Townhouse!
Beautifully Maintained 2022 Townhouse! 3143 Grayton Drive, Spring Hill FL 34609, USA
3143 Grayton Drive, Spring Hill FL 34609, USA 449 SW Montgomery Drive, Lake City FL 32025, USA
449 SW Montgomery Drive, Lake City FL 32025, USA 21 Mid Pines Circle, Palm Coast FL 32137, USA
21 Mid Pines Circle, Palm Coast FL 32137, USA 46 Richmond Dr, Palm Coast FL 32164, USA
46 Richmond Dr, Palm Coast FL 32164, USA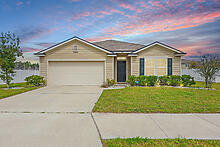 6781 Hanford St, Jacksonville FL 32219, USA
6781 Hanford St, Jacksonville FL 32219, USA 7 Smith Trail, Palm Coast FL 32164, USA
7 Smith Trail, Palm Coast FL 32164, USA 1003 Walker Dr, Interlachen FL 32148, USA
1003 Walker Dr, Interlachen FL 32148, USA 12321 Smokey Dr, Hudson FL 34669, USA
12321 Smokey Dr, Hudson FL 34669, USA 5810 8th Ave, New Port Richey FL 34652, USA
5810 8th Ave, New Port Richey FL 34652, USA 17847 Dansville Dr, Spring Hill FL 34610, USA
17847 Dansville Dr, Spring Hill FL 34610, USA 11621 Chicago Ave, New Port Richey FL 34654, USA
11621 Chicago Ave, New Port Richey FL 34654, USA 12511 Walton Ave, New Port Richey FL 34654, USA
12511 Walton Ave, New Port Richey FL 34654, USA 416 Winthrop Dr, Spring Hill FL 34609, USA
416 Winthrop Dr, Spring Hill FL 34609, USA 14271 Regency Ct, Weeki Wachee FL 34614, USA
14271 Regency Ct, Weeki Wachee FL 34614, USA 8078 Scenic Pine Ct, Spring Hill FL 34606, USA
8078 Scenic Pine Ct, Spring Hill FL 34606, USA